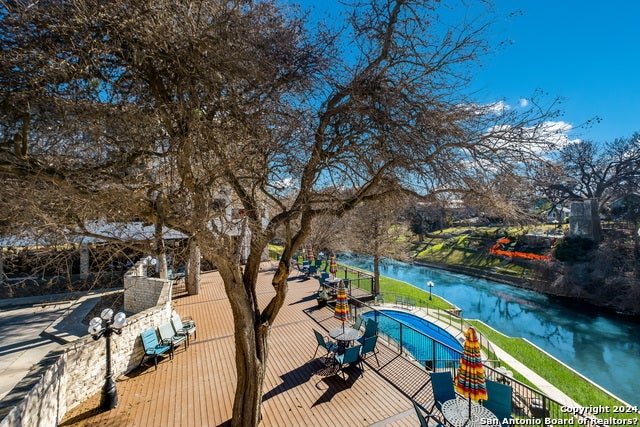401 W Lincoln Street A108, New Braunfels
MLS® # 1745739
***READY NOW*** Welcome to this charming 3-bedroom, 2-bathroom new construction home located at 1304 Moby Drive in New Braunfels, TX. Built by M/I Homes, this modern single-story home offers a perfect blend of comfort and style with a plethora of desirable features. Upon entering the home, you are greeted with an inviting open floorplan that seamlessly connects the living, dining, and kitchen areas. The kitchen is a chef's delight with sleek countertops, plenty of cabinet space, and modern appliances, making meal preparation a breeze. The home boasts 3 cozy bedrooms, providing ample space for relaxation and privacy. The owner's suite comes complete with an en-suite bathroom, ensuring comfort and convenience. In addition to the bedrooms, there is an extra bathroom to cater to the needs of residents and guests alike. Stepping outside, a covered patio awaits, offering a perfect spot for al fresco dining, outdoor entertaining, or simply unwinding after a long day. Located in a thriving community, this home is surrounded by a variety of amenities, including shopping centers, restaurants, parks, and entertainment options, providing a convenient and fulfilling lifestyle for its residents.
1304 Moby Drive is a single family detached property on a 0.15 acre lot which offers 3 bedrooms, 2 bathrooms, built in 2024, and is 1,288 square feet in size. Priced at $254,990, this property is ready for your enjoyment. Contact us if you would like to preview 1304 Moby Drive, New Braunfels, TX.
One Living Area, Liv/Din Combo, Island Kitchen, Utility Room Inside, High Ceilings, Open Floor Plan, Laundry Main Level, Laundry Room, Walk in Closets
Washer Connection, Dryer Connection, Stove/Range, Dishwasher

MLS® # 1745739
The data relating to real estate on this web site comes in part from the Internet Data Exchange program of the MLS of the San Antonio Board of Realtors®, and is updated as of May 5th, 2024 at 4:51am CDT (date/time).
IDX information is provided exclusively for consumers' personal, non-commercial use and may not be used for any purpose other than to identify prospective properties consumers may be interested in purchasing.
Listing Courtesy Of Escape Realty.
The information being provided by the Central Texas MLS is exclusively for consumers' personal, non-commercial use, and it may not be used for any purpose other than to identify prospective properties consumers may be interested in purchasing.
The data is deemed reliable but is not guaranteed accurate by the MLS.
Listing Courtesy Of Escape Realty.
