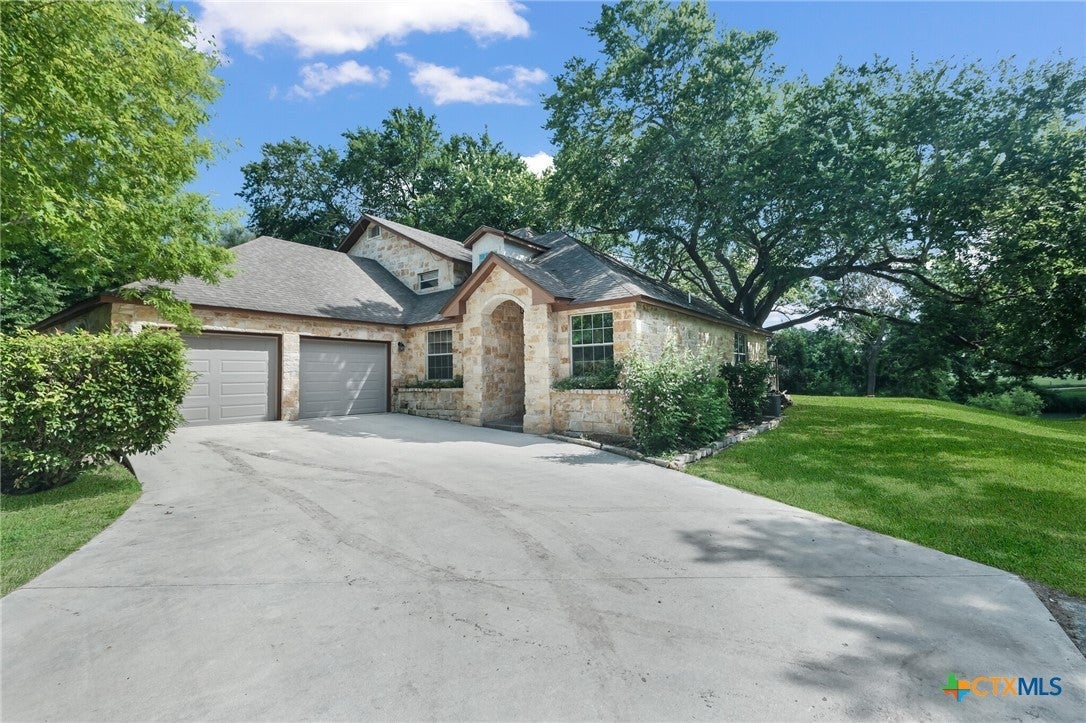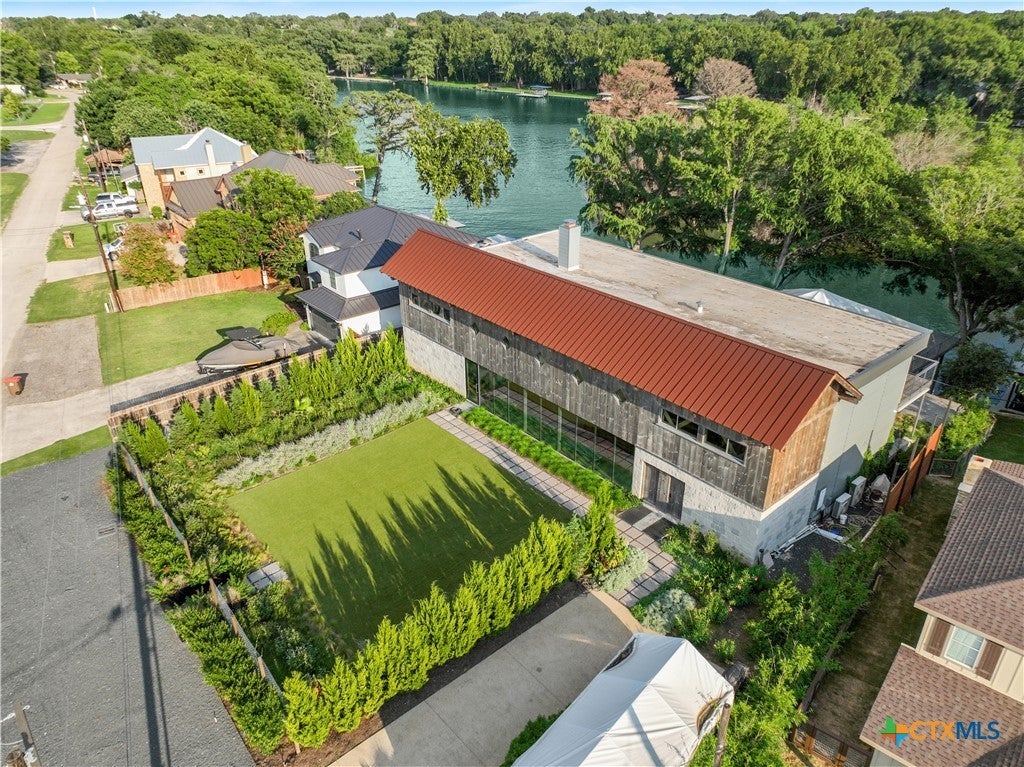Tbd Fm-621, Staples
MLS® # 551797
Welcome to your ultimate riverside playground on the Pedernales River! This 2.17-acre dream property is not just a home; it's a full-on fun zone designed for those who love to entertain and enjoy life to the fullest. Imagine throwing the best parties your friends have ever seen, starting with a grand entrance through your fully fenced, gated property, where the circular drive and ample parking welcome everyone. The stone masonry exterior sets a sophisticated tone, while the beautiful landscaping and vibrant flowerbeds create a delightful first impression. Dive into your private in-ground swimming pool, complete with an attached spa and easy-access steps. The poolside vibes continue with a large covered stone patio and an outdoor kitchen that boasts two sinks, a dishwasher, space for a refrigerator, bar seating, and a gas grill connected to the house propane – perfect for those summer BBQs and sunset dinners. Sports enthusiasts will love the enclosed tennis court with a watch tower, and when the river is at its best, you’ll enjoy stunning views and easy access for kayaking and fishing. The expansive entertainment spaces, including a large stone courtyard, ensure there’s room for everyone to mingle and have fun. Step inside to discover multiple dining areas and a cozy front entry with a stone fireplace that’s perfect for welcoming guests. The antique doors, rumored to be from “The Alamo” movie set, add a touch of historic charm. The kitchen is a culinary paradise with a Thermador six-burner gas stove, SubZero refrigerator, granite countertops, and a large island. Whether you’re hosting a holiday feast or a casual brunch, this kitchen can handle it all. The owner’s suite is a luxurious retreat with a private balcony offering pool and river views, vaulted beamed ceilings, hardwood flooring, and an en suite featuring a jetted soaker tub and massive walk-in closet. The main level bedrooms are perfect for guests or family, with features like a window seat with storage, built-in desks, and French doors leading to the pool patio. The generous dining space accommodates a table for 12-14 guests, ideal for those epic dinner parties. The living room, with its floor-to-ceiling stone fireplace, vaulted ceilings, expansive picture windows, and access to the pool patio and courtyard, is the heart of your gatherings. For those overnight guests or extended family stays, the guest apartment connected via a breezeway offers a studio apartment and an upstairs apartment with a fully equipped kitchen, stone fireplace, dining and living area, and a king-sized bedroom with a private balcony. This riverside haven blends luxury living with endless fun, making it the ultimate venue for unforgettable events and gatherings. Don’t miss out on owning this piece of paradise where every day feels like a celebration!
25242 Paleface Lake Dr. is a residential property on a 2.17 acre lot which offers 6 bedrooms, 5 bathrooms, built in 1967, and is 5,347 square feet in size. Priced at $1,950,000, this property is ready for your enjoyment. Contact us if you would like to preview 25242 Paleface Lake Dr. , Spicewood, Texas.
Dishwasher, Fenced Yard, Fireplace, Hardwood Floors, Hot Tub, Living Room, Swimming Pool

MLS® # 551681

MLS® # 551605
The information being provided by the Central Texas MLS is exclusively for consumers' personal, non-commercial use, and it may not be used for any purpose other than to identify prospective properties consumers may be interested in purchasing.
The data is deemed reliable but is not guaranteed accurate by the MLS.
