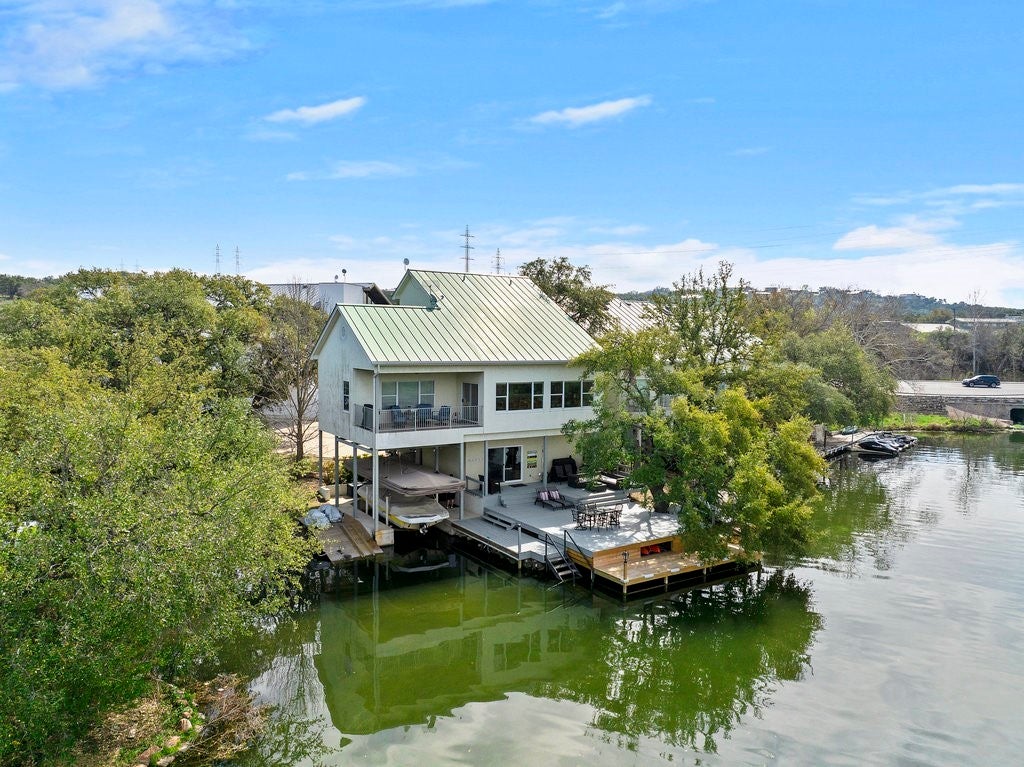613 Wesley Ridge Dr, Spicewood
MLS® # 9490433
This custom built (by Silverton) tranquil split level has gorgeous lake views at almost every corner and is set within a gated lakeside community. Walk in and immediately catch sight of the Texas hill country dipped in Lake Travis. Enjoy stunning evening sunsets while settling in with touches of Texas charm. With 4 beds, a study, a spacious kitchen with solid wood cabinets , a 2nd living area and expanded firepit area you have plenty of room to entertain or seek solace in front of the wood burning fireplace or in the peace and privacy of many areas to sit in comfort and admire the beauty of Lake Travis. This home boasts 8ft solid wood doors and vaulted ceilings. Make your way outside and take note of the hardwearing TREX decking. Take a short hike and follow the winding concrete and stone additions to lake level. This lovely home boasts a 2.5 car garage, an expanded driveway and stone steps added to make it easy to find your way and melt into the jacuzzi at the end of the day.
417 Hummingbird Way is a single family residence property on a 1.2 acre lot which offers 4 bedrooms, 3 bathrooms, built in 2006, and is 2,552 square feet in size. Priced at $1,075,000, this Lake Travis property is ready for your enjoyment. Contact us if you would like to preview 417 Hummingbird Way, Spicewood, TX.
Hills,Lake,Panoramic,TreesWoods,Lake Travis
Cable Available, Electricity Available, Electricity Connected, Other, Phone Available, Water Available, Water Connected
Additional Parking, Attached, Garage, Kitchen Level
Convection Oven, Cooktop, Dishwasher, Microwave
Cul-De-Sac, Front Yard, Landscaped, Native Plants, Many Trees, Views

MLS® # 6000155
The information being provided is for consumers' personal, non-commercial use and may not be used for any purpose other than to identify prospective properties consumers may be interested in purchasing.
Based on information from the Austin Board of REALTORS® (alternatively, from ACTRIS) from April 27th, 2024 at 7:00pm CDT.
Listing Courtesy Of Venture Realty, LLC.
Neither the Board nor ACTRIS guarantees or is in any way responsible for its accuracy. The Austin Board of REALTORS®, ACTRIS and their affiliates provide the MLS and all content therein "AS IS" and without any warranty, express or implied.
Data maintained by the Board or ACTRIS may not reflect all real estate activity in the market.
All information provided is deemed reliable but is not guaranteed and should be independently verified.
The information being provided by the Highland Lakes Association of REALTORS, Inc. is exclusively for consumers' personal, non-commercial use, and it may not be used for any purpose other than to identify prospective properties consumers may be interested in purchasing. The data is deemed reliable but is not guaranteed accurate by the MLS.
Listing Courtesy Of Venture Realty, LLC.
The Listing Agent is Edie Apiscopa.
