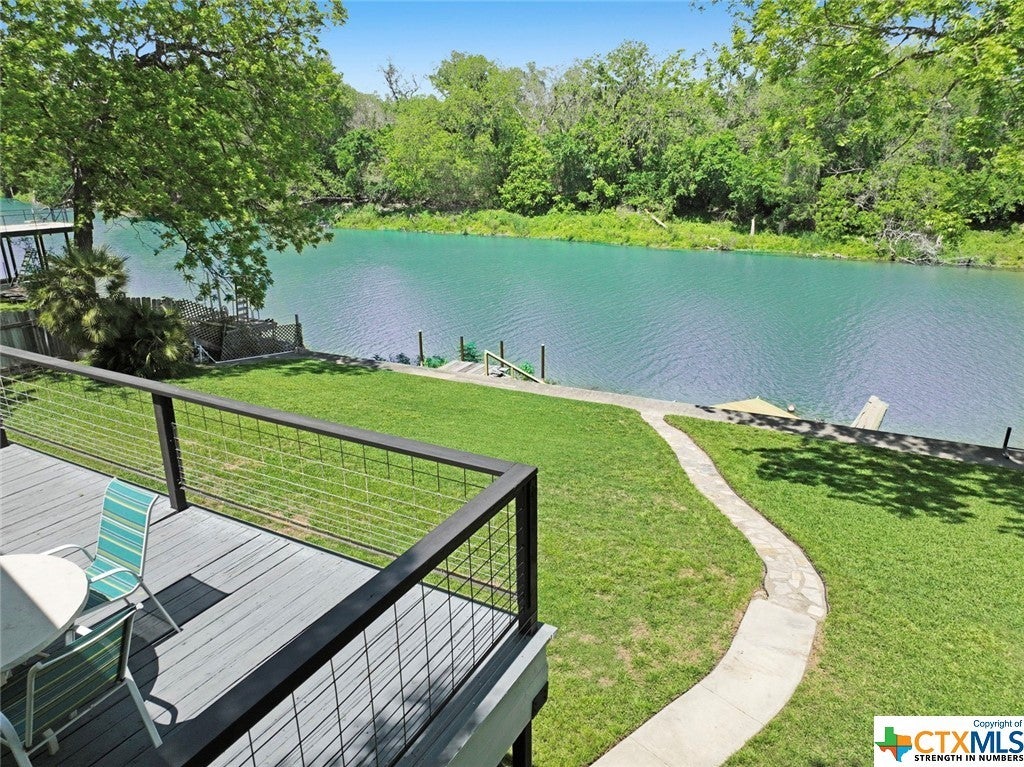568 Turtle Lane, Seguin
MLS® # 541974
Perfectly situated off I-35, you will find your new home in the charming master-planned community of Homestead. This gorgeous Seminole II floor with high ceilings with an open concept single story features 4 bedrooms, 2.5 bathrooms, and 2 car garage. The kitchen has 42-inch cabinets Quartz counter tops, a gas range, and tile floor in the main areas as well as both bathrooms. The master bath includes a separate shower with a soaking tub. The home features a covered patio, front and back yard landscape as well as window coverings!!! Not to mention the tankless water heater, Energy plus program by CastleRock, and a 2-10yr warranty. Home is Move-In -Ready.
4919 Midland Drive is a single family detached property on a 0.15 acre lot which offers 4 bedrooms, 2.1 bathrooms, built in 2023, and is 2,552 square feet in size. Priced at $495,601, this property is ready for your enjoyment. Contact us if you would like to preview 4919 Midland Drive, Schertz, TX.
Pool, Clubhouse, Park/Playground, Jogging Trails, BBQ/Grill
Eat-In Kitchen, Island Kitchen, Walk-In Pantry, Game Room, Utility Room Inside, High Ceilings, Open Floor Plan, Cable TV Available, High Speed Internet, Laundry Main Level, Laundry Room, Telephone, Walk in Closets, Attic - Pull Down Stairs, Breakfast Bar
Ceiling Fans, Washer Connection, Dryer Connection, Microwave Oven, Stove/Range, Gas Cooking, Disposal, Dishwasher, Ice Maker Connection, Smoke Alarm, Gas Water Heater, Plumb for Water Softener, Carbon Monoxide Detector, City Garbage service
Covered Patio, Deck/Balcony, Privacy Fence, Sprinkler System, Double Pane Windows

MLS® # 541619
The data relating to real estate on this web site comes in part from the Internet Data Exchange program of the MLS of the San Antonio Board of Realtors®, and is updated as of April 27th, 2024 at 6:06am CDT (date/time).
IDX information is provided exclusively for consumers' personal, non-commercial use and may not be used for any purpose other than to identify prospective properties consumers may be interested in purchasing.
Listing Courtesy Of Castlerock Realty, LLC.
The information being provided by the Central Texas MLS is exclusively for consumers' personal, non-commercial use, and it may not be used for any purpose other than to identify prospective properties consumers may be interested in purchasing.
The data is deemed reliable but is not guaranteed accurate by the MLS.
Listing Courtesy Of Castlerock Realty, LLC.
