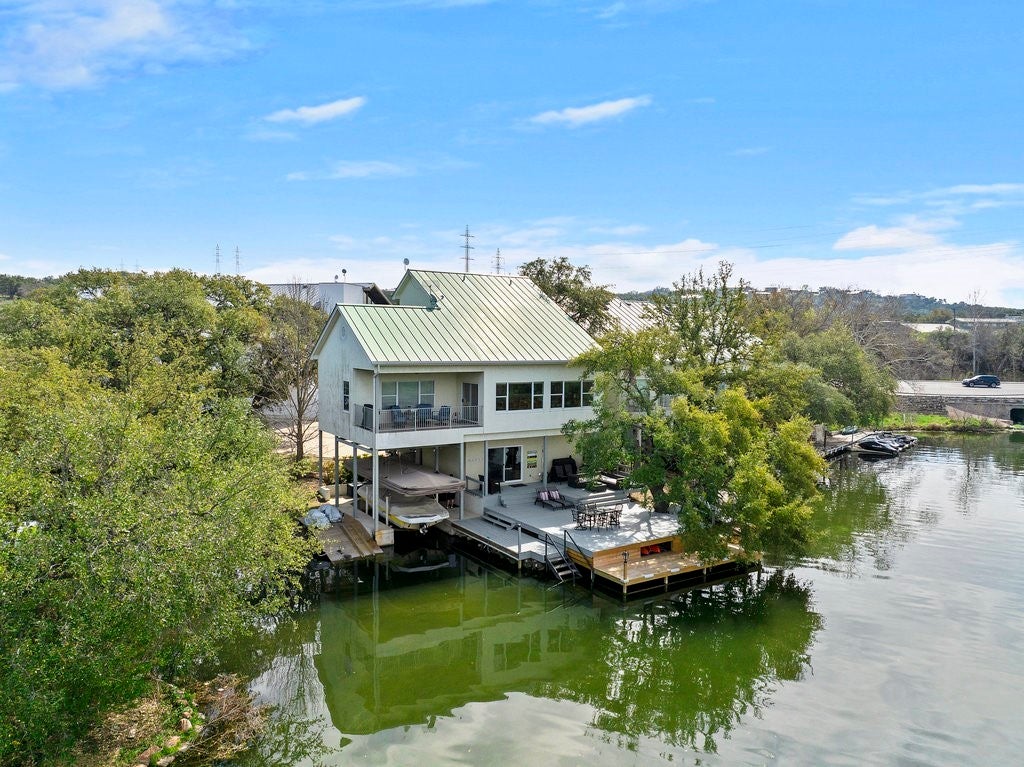1001 The Cape Rd 32, Horseshoe Bay
MLS® # 6848905
Sitting at the top of Stone Mountain, the views of the Hill Country are beautiful. The primary bedroom has an adjoining office. The owner grew up in tornado country so there is a reinforced safe room in the center of the home with a gun safe. The backyard is your own private resort, with a large lazy-river pool built by Blue Hole Pools, complete with hot tub, resistance swim and swim-up bar and fire feature. The outdoor kitchen has a sink, refrigerator, grill, and storage. The pool lights, temperature and waterfall are all controlled by a simple app on your phone. Walk a little further and you have a firepit surrounded by porch swings. There is a 500-gallon propane tank under the turf next to the pool and rock work. It was connected to the house in 2020 when the pool was built. There are electric gates to the circle drive as well as to the back pasture.
1151 Stone Mountain Drive is a single family residence property on a 4.74 acre lot which offers 4 bedrooms, 3.1 bathrooms, built in 2010, and is 3,376 square feet in size. Priced at $1,150,000, this property is ready for your enjoyment. Contact us if you would like to preview 1151 Stone Mountain Drive, Marble Falls, TX.
2 Car Attached Garage, Garage Door Opener, Side Entry
Breakfast Bar, Cable Available, Coffered Ceiling(s), Crown Molding, Counters-Granite, Handicap Access, Pantry, Recessed Lighting, Smoke Detector(s), Split Bedroom, Walk-in Closet(s), Wood Ceiling
Dishwasher, Electric Dryer Hookup, Disposal, Microwave, Refrigerator, Electric Water Heater, Wall Oven
Automatic Gate, Gazebo, Greenhouse, Gutters/Downspouts, Landscaping, Sprinkler System, Waterfall, Horses Permitted, Hot Tub

MLS® # 6000155
The information being provided by the Highland Lakes Association of REALTORS, Inc. is exclusively for consumers' personal, non-commercial use, and it may not be used for any purpose other than to identify prospective properties consumers may be interested in purchasing. The data is deemed reliable but is not guaranteed accurate by the MLS.
Listing Courtesy Of Horseshoe Bay Resort Realty.
The Listing Agent is Wendy Christesson.
The information being provided is for consumers' personal, non-commercial use and may not be used for any purpose other than to identify prospective properties consumers may be interested in purchasing.
Based on information from the Austin Board of REALTORS® (alternatively, from ACTRIS) from May 10th, 2024 at 9:32am CDT.
Listing Courtesy Of Horseshoe Bay Resort Realty.
Neither the Board nor ACTRIS guarantees or is in any way responsible for its accuracy. The Austin Board of REALTORS®, ACTRIS and their affiliates provide the MLS and all content therein "AS IS" and without any warranty, express or implied.
Data maintained by the Board or ACTRIS may not reflect all real estate activity in the market.
All information provided is deemed reliable but is not guaranteed and should be independently verified.
